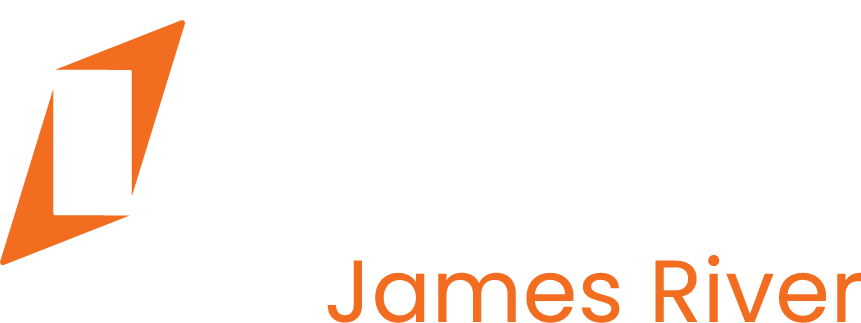{"pluginID":"2","url":"richmond-homes-for-rent"}
13917 Eastbluff Rd
Midlothian, VA 23112
Full Gallery
Video Tour
Property Details
$3,590.00
USD / Month
5
Beds
3
Full Baths
1
Half Baths
4546
sqft
•
For Rent
Building Type:
Single Family
Deposit:
$3,590.00
Pets:
Yes
Date Available:
Immediately
Pet Type:
Dogs, Cats
Spacious Elegance: 5-Bedroom Retreat in Midlothian, VA!
Step onto the charming porch, enjoying a welcome breeze from the row of ceiling fans. Inside, the foyer opens into a formal family room, private office, and elegant dining room with bay windows. Hardwood floors connect these living areas, complemented by large windows, crown moulding, and timeless trim details.
At the heart of the home is a highly functional kitchen, complete with a center island, granite countertops, abundant cabinetry, and pantry. The adjacent breakfast nook with it's built-in coffee station/flex desk flows naturally into the cozy family room with a gas fireplace, while French doors lead out to a generous walk-out balcony overlooking mature trees and an open lawn.
Upstairs, you’ll find five well-sized bedrooms, all carpeted and equipped with ceiling fans in vaulted ceilings. The primary suite includes a spa-inspired bathroom with dual vanities, walk-in closet, jetted tub under skylights, and a separate shower.
Downstairs, the finished basement adds even more space, featuring a recreation room with a second gas fireplace, a full bath, theatre room, and direct access to a patio and backyard, ideal for movie nights, game-day gatherings, or a home gym.
Outdoors, enjoy both sun and shade from the lower patio, offering plenty of space for relaxing or entertaining. A two-car garage with freshly painted floor and an additional side parking space provide easy convenience.
As a resident, you’ll enjoy access to the vibrant Brandermill Community, which offers three swimming pools (incl. aqua classes), 15 miles of lakeside trails, boating access (including kayaks for rent plus sailing lessons), pavilions, garden plots, playgrounds, clubhouse, and more (some amenities require additional fees and equipment). The home is just minutes from US-360, WWII Veterans Memorial Hwy, Stonehenge Golf & Country Club, and several shopping centers boasting a variety of culinary delights.
This is more than a house. It’s a space to grow, gather, and enjoy Midlothian living at its finest. Experience the perfect blend of sophistication and comfort at 13917 Eastbluff Rd, where your dream home awaits.
HIGHLIGHTS:
(1) Welcoming Front Porch: Spacious with ceiling fans, perfect for relaxing or entertaining
(2) Chef’s Kitchen: Central island, built-in coffee bar/desk, and gas range
(3) Open-Concept Flow: Kitchen to breakfast area to fireplace-warmed family room
(4) Luxurious Primary Suite: Vaulted ceiling, walk-in closet + dual vanities and jetted tub under skylights
(5) Flexible Layout: Five bedrooms + office + finished basement = endless possibilities. Any bedroom can be used as a guest room, hobby space, or work-from-home setup.
(6) Theatre Room: Bring movie night home, or watch the big game on the big screen.
(7) Community Amenities: Pools, trails, boating access, & more via Brandermill Community; see brandermill [dot] com.
(8) Luxury Living: Finishes includes plantation blinds, vaulted ceilings, recessed lighting, skylights, crown molding, bay windows, and hardwood floors.
(9) Security: ADT-ready: three outdoor cameras, sensors on windows and exterior doors (subscription not included in rent).
BONUS VISUALS (if URLS are missing, view on pmijamesriver [dot] com):
(1) Interactive Floorplan + 360-Degree Tour: https://www.zillow.com/view-imx/1c68ce8a-7910-46c8-b202-082f8f054824?initialViewType=pano&utm_source=dashboard
(2) Virtually-staged Video Tour: https://youtu.be/6sTZu65Wrtc
HOW TO APPLY: Applications are accepted only through our official website at pmijamesriver[dot]com. Select “Properties” ? “Homes for Rent” to view listings and apply.
COMMUNICATION: For accurate record-keeping, we handle all leasing inquiries in writing. We typically respond during business hours (Mon to Fri, 9am to 5pm).
APPLIANCES: Home includes gas range, microwave, fridge-freezer combo, dishwasher, clothes washer, clothes dryer.
LEASE DETAILS
Lease Duration: Flexible, 9 to 18 months preferred (we avoid expirations October–February).
Utilities: Tenant is responsible for all utilities.
Pets: Generally welcomed; restrictions apply. See pet policies on website.
FEES
Application Fee: $50 per adult (non-refundable).
Lease Setup Fee: $200 (one-time, due at move-in).
Resident Benefits Package: $20/month per lease + $9/month per adult. Includes HVAC filter delivery, credit reporting, 24/7 maintenance reporting, late-fee and NSF-fee protection, annual fire safety inspection, and more
DISCLAIMERS: Beware of scams: verify all listings on PMI James River's official website. Information provided is deemed reliable but not guaranteed. Pricing, availability, and features are subject to change without notice. Marketing materials may include virtual staging for illustration purposes.
- Lot Size
- 0.38 acres
- Included Utilities
- None
- Heat Type
- Electric & Gas
- Year Built
- 1987
Restrictions
- Pet Details
- Please see pet policies at pmijamesriver.com/pet-policy
- Smoking Allowed
- No
Lease Details
- Deposit Details
- Minimum of one-month rent. Could be higher based on risk factors.
- Lease Details
- Flexible; 9-18 months preferred.
- Housing Assistance
- Available
Parking
- Parking Type
- Garage
- Spaces Available
- 3
Features and Amenities
Amenities
- Air Conditioning
- Balcony
- Blinds
- Ceiling Fan
- Dryer
- Fireplace - Gas
- Garage
- Heat - Furnace/Forced Air
- Jetted Tub
- Security System
- Skylights
- Vaulted Ceilings
- Walk In Closet(s)
- Washer
Community
- Clubhouse
- Community Pool
- Playground
- Pool
Flooring
- Carpet
- Ceramic Tile
- Concrete
- Hardwood
- Vinyl
Kitchen
- Breakfast Bar
- Dishwasher
- Fridge-Freezer Combo
- Garbage Disposal
- Gas Stove
- Granite Countertops
- In-Unit Dryer
- In-Unit Washer
- Island
- Microwave
- Range
Outdoor
- Deck / Balcony
- Garage - Attached
- Lawn
- Parking - Driveway/Off-Street
- Patio
- Porch
Rooms
- Breakfast Nook
- Dining Room
- En-Suite Master Bath
- Family Room
- Finished Basement
- Foyer
- Laundry Room
- Living Room
- Movie Room
- Office
- Primary Bath
- Primary Bedroom
- Recreation Room
























