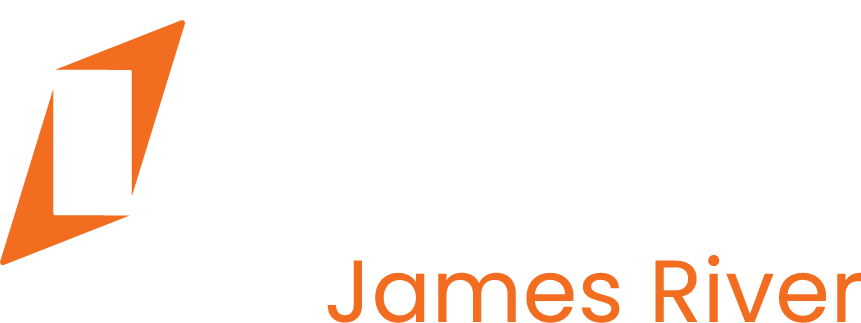{"pluginID":"2","url":"richmond-homes-for-rent"}
6866 Sika Lane
Midlothian, VA 23112
Full Gallery
Property Details
$2,090.00
USD / Month
3
Beds
2
Baths
1200
sqft
•
For Rent
Building Type:
Single Family
Deposit:
$2,090.00
Pets:
Yes
Date Available:
Immediately
Pet Type:
Dogs, Cats
Charming 3br home in the heart of Midlothian
Located in the heart of Midlothian, VA, this cozy single-family home offers comfort and convenience. This well-maintained home showcases a harmonious blend of modern architectural style and traditional charm, starting with 3 bedrooms that provide serene personal spaces, whether used as bedrooms, office spaces, or for hobbies. There are two full bathrooms; the master bathroom includes a true walk-in shower while the second bathroom boasts a luxurious claw-foot soaking tub.
Step inside to a bright living room and adjoining family/dining room, perfect for relaxing or entertaining. The kitchen offers generous cabinet and counter space and access to a bright and airy sunroom. Kitchen cabinets have lights underneath to illuminate counter spaces,. The laundry room is set apart for convenience, quiet, and tidiness. Low-maintenance laminate floors tie all living spaces together. The leafy backyard, great for outdoor dining or play, offers a shed for additional storage while the meticulously landscaped front yard offers great curb appeal. The home’s welcoming front entry features a smooth ramped approach for comfortable access.
The house is nestled in a highly accessible location, close to Hull Street Rd, Rt 288, making commuting and access to shopping, dining, healthcare, fitness centers, and Pocahontas State Park for hiking, fishing, and kayaking a breeze.
BONUS VISUALS (if URLS are missing, view on pmijamesriver [dot] com):
(1) Interactive Floorplan + 360-Degree Tour: https://www.zillow.com/view-imx/deee2739-28fc-4d59-8212-70304bde2f1c?initialViewType=pano
HOW TO APPLY: Applications are accepted only through our official website at pmijamesriver[dot]com. Select “Properties”, then “Homes for Rent” to view listings and apply. From here you will be directed to our application via Boom.
COMMUNICATION: For accurate record-keeping, we handle all leasing inquiries in writing (text 804-792-2822). We typically respond during business hours (Mon to Fri, 9am to 5pm).
APPLIANCES: Home includes range, microwave, fridge-freezer combo, dishwasher, washer and dryer.
LEASE DETAILS
Lease Duration: Flexible, 9 to 18 months preferred (we avoid expirations October–February).
Utilities: Tenant is responsible for all utilities.
Pets: Generally welcomed; restrictions apply. See pet policies on website.
FEES
Application Fee: $60 per adult (non-refundable).
Lease Setup Fee: $200 (one-time, due on least start date).
Resident Benefits Package: $20/month per lease + $9/month per adult. Designed to enhance your rental experience, it includes a welcome gift, and valuable services like HVAC filter delivery, utility concierge, credit reporting to help build your score, 24/7 maintenance support, late-fee and NSF-fee protection, annual fire safety inspection, and more.
DISCLAIMERS: Beware of scams: verify all listings on PMI James River's official website. Information provided is deemed reliable but not guaranteed. Pricing, availability, and features are subject to change without notice. Marketing materials may include virtual staging for illustration purposes.
Step inside to a bright living room and adjoining family/dining room, perfect for relaxing or entertaining. The kitchen offers generous cabinet and counter space and access to a bright and airy sunroom. Kitchen cabinets have lights underneath to illuminate counter spaces,. The laundry room is set apart for convenience, quiet, and tidiness. Low-maintenance laminate floors tie all living spaces together. The leafy backyard, great for outdoor dining or play, offers a shed for additional storage while the meticulously landscaped front yard offers great curb appeal. The home’s welcoming front entry features a smooth ramped approach for comfortable access.
The house is nestled in a highly accessible location, close to Hull Street Rd, Rt 288, making commuting and access to shopping, dining, healthcare, fitness centers, and Pocahontas State Park for hiking, fishing, and kayaking a breeze.
BONUS VISUALS (if URLS are missing, view on pmijamesriver [dot] com):
(1) Interactive Floorplan + 360-Degree Tour: https://www.zillow.com/view-imx/deee2739-28fc-4d59-8212-70304bde2f1c?initialViewType=pano
HOW TO APPLY: Applications are accepted only through our official website at pmijamesriver[dot]com. Select “Properties”, then “Homes for Rent” to view listings and apply. From here you will be directed to our application via Boom.
COMMUNICATION: For accurate record-keeping, we handle all leasing inquiries in writing (text 804-792-2822). We typically respond during business hours (Mon to Fri, 9am to 5pm).
APPLIANCES: Home includes range, microwave, fridge-freezer combo, dishwasher, washer and dryer.
LEASE DETAILS
Lease Duration: Flexible, 9 to 18 months preferred (we avoid expirations October–February).
Utilities: Tenant is responsible for all utilities.
Pets: Generally welcomed; restrictions apply. See pet policies on website.
FEES
Application Fee: $60 per adult (non-refundable).
Lease Setup Fee: $200 (one-time, due on least start date).
Resident Benefits Package: $20/month per lease + $9/month per adult. Designed to enhance your rental experience, it includes a welcome gift, and valuable services like HVAC filter delivery, utility concierge, credit reporting to help build your score, 24/7 maintenance support, late-fee and NSF-fee protection, annual fire safety inspection, and more.
DISCLAIMERS: Beware of scams: verify all listings on PMI James River's official website. Information provided is deemed reliable but not guaranteed. Pricing, availability, and features are subject to change without notice. Marketing materials may include virtual staging for illustration purposes.
- Lot Size
- 0.298 acres
- Included Utilities
- None
- Year Built
- 1987
Restrictions
- Pet Details
- Negotiable; please see pet policies at pmijamesriver.com/pet-policy
- Smoking Allowed
- No
Lease Details
- Deposit Details
- Minimum of one-month rent. Could be higher based on risk factors.
- Lease Details
- Flexible; 9-18 months preferred.
- Housing Assistance
Features and Amenities
Amenities
- Air Conditioning
Flooring
- Laminate
Kitchen
- Dishwasher
- Fridge-Freezer Combo
- In-Unit Dryer
- In-Unit Washer
- Microwave
- Range
Outdoor
- Garden
- Parking - Driveway/Off-Street
- Patio
- Shed
Rooms
- 1st Floor Bedroom
- Dining Room
- En-Suite Master Bath
- Laundry Room
- Living Room
- Primary Bath
- Primary Bedroom
- Sun Room















