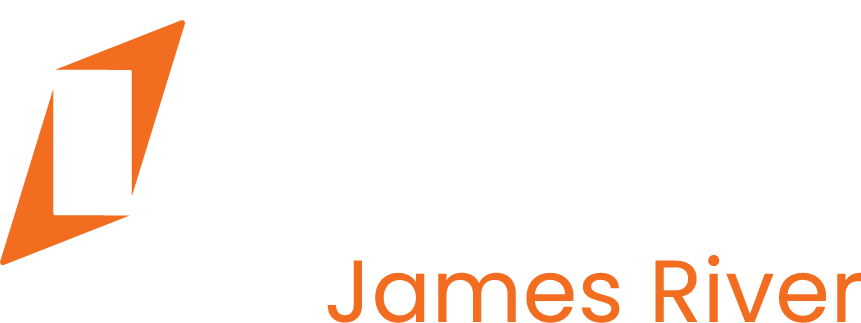{"pluginID":"2","url":"richmond-homes-for-rent"}
400 Grinell Drive
Richmond, VA 23236
Full Gallery
Video Tour
Property Details
$2,495.00
USD / Month
3
Beds
2
Full Baths
1
Half Baths
1749
sqft
•
For Rent
Building Type:
Single Family
Deposit:
$2,495.00
Pets:
Yes
Date Available:
Immediately
Pet Type:
Dogs, Cats
Charming Home in Leafy Cul-de-Sac
Step onto the spacious front porch, perfect for morning coffee or evening relaxation, and enter a home filled with natural light and a bright, airy ambiance. Inside, enjoy a welcoming living room, a great kitchen with dedicated dining area, and a first-floor bonus room which can function as a formal dining room, home office, or family room. The easy-care flooring and functional layout offer comfortable living with plenty of flexibility.
Head out back to your private outdoor oasis—a large, fully fenced backyard featuring a deck with covered gazebo, ideal for unwinding. A lockable storage shed adds extra utility.
HIGHLIGHTS:
1) Chef’s Kitchen – Stylish sink, butcher block countertops & breakfast bar; ample cabinetry, and open flow to the dining area. Fridge-freezer combo can be provided.
2) Spacious Primary Suite – Features a walk-in closet and private en-suite bathroom for added comfort and privacy.
3) Brand New Upgrades – New flooring and toilets in upstairs bathrooms; new flooring and countertops in kitchen; new vanity in master bathroom.
4) Protected Parking – Oversized one-car attached garage with storage loft, plus a covered carport.
5) Flexible Floor Plan – The first-floor bonus room or any upstairs bedroom can double as a home office or creative space.
6) Private Outdoor Living – Level, fenced backyard with integrated deck + gazebo—ideal for outdoor relaxation or entertaining.
7) Prime Location – Minutes from Powhite Parkway and Midlothian Turnpike. Quick access to shops, restaurants, entertainment, and an easy commute to Richmond City and beyond.
Don’t miss the opportunity to make this home yours—schedule a showing today!
BONUS VISUALS (if URLS are missing, view on pmijamesriver [dot] com):
1) Interactive Floorplan with 360 degree tour: https://www.zillow.com/view-imx/3d0486f2-ae66-4ed1-a828-475c31424773
2) Video Tour: https://youtu.be/GefL02KVE8g
HOW TO APPLY: Only at pmijamesriver [dot] com. Go to "Properties", then click on "Homes for Rent". We aim to process complete applications within 24 business hours. Make sure you read our rental qualifications and pet policy before applying.
COMMUNICATION: To ensure accurate recordkeeping, please do not call. For all inquiries, text (804) 792-2822 or email leasing@pmijamesriver.com. We typically respond during business hours.
APPLIANCES: Dishwasher, microwave, range, washer & dryer hookups, fridge-freezer combo can be provided.
LEASE DURATION: 9-18 Months. We avoid scheduling lease expirations from October to February.
SECURITY DEPOSIT: Minimum of one month’s rent. Could be higher based on risk factors.
UTILITIES INCLUDED: None
HOA DUES: Currently no HOA
PETS: Generally welcomed but with a few exclusions.
ADDITIONAL MANDATORY RENT/FEES
- Application fee: $60 per adult applicant.
- Lease Admin Fee: $200.
- If pets are accepted, additional pet fees/rent apply. See pmijamesriver [dot] com.
- Resident Benefits Package (RBP): $20/month plus $9 a month per resident. Includes quarterly HVAC filter delivery, one-time late fee waiver, utility concierge service, online portal for rent payments and document access, home buying assistance, touchless move-in, credit building to help boost credit scores with timely rent payments, 24-hour maintenance communication, and more! Terms & Conditions apply. More details upon application.
DISCLAIMERS: Be careful of scammers; all PMI James River properties are available ONLY via PMI James River’s website. Listings are deemed reliable but not guaranteed. Listing information, price, & availability are subject to change without notice.
- Lot Size
- 0.26 acres
- Included Utilities
- None
- Heat Type
- Gas
- Year Built
- 1987
Restrictions
- Pet Details
- Please see pet policies at pmijamesriver.com/pet-policy
- Smoking Allowed
- No
Lease Details
- Deposit Details
- Minimum of one-month rent. Could be higher based on risk factors.
- Lease Details
- Flexible; 9-18 months preferred.
- Housing Assistance
- Available
Parking
- Parking Type
- Garage
- Spaces Available
- 2
Features and Amenities
Amenities
- Air Conditioning
- Blinds
- Fireplace - Decorative Only
- Garage
- Heat - Furnace/Forced Air
- Vaulted Ceilings
- Washer Dryer Hookups
Flooring
- Carpet
- Laminate
- Linoleum
Kitchen
- Breakfast Bar
- Dishwasher
- Microwave
- Stove-Oven Combo
- Washer/Dryer Connections
Outdoor
- Carport
- Deck / Balcony
- Fenced Backyard
- Garage - Attached
- Porch
Rooms
- Bonus Room
- Dining Room
- En-Suite Master Bath
- Foyer
- Laundry Room
- Living Room
- Primary Bedroom













